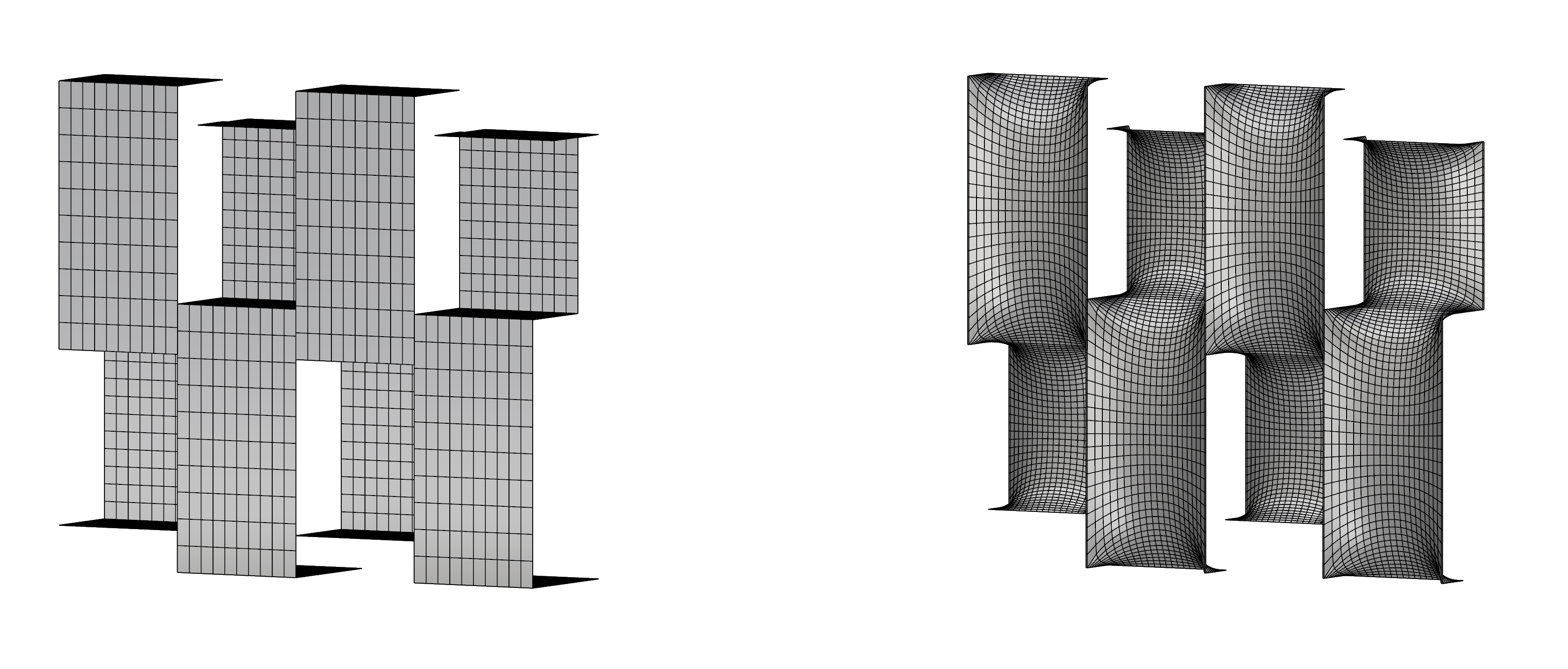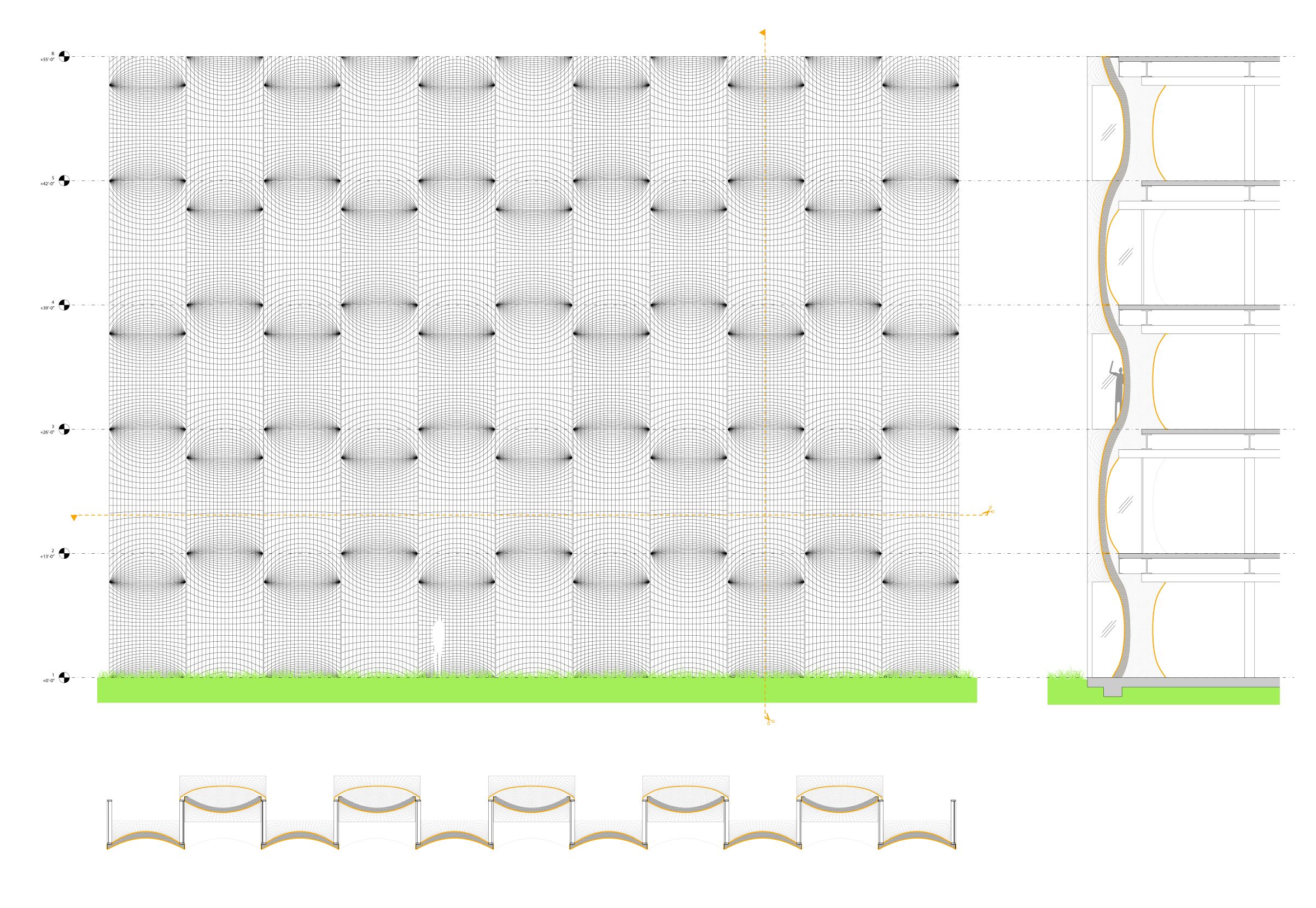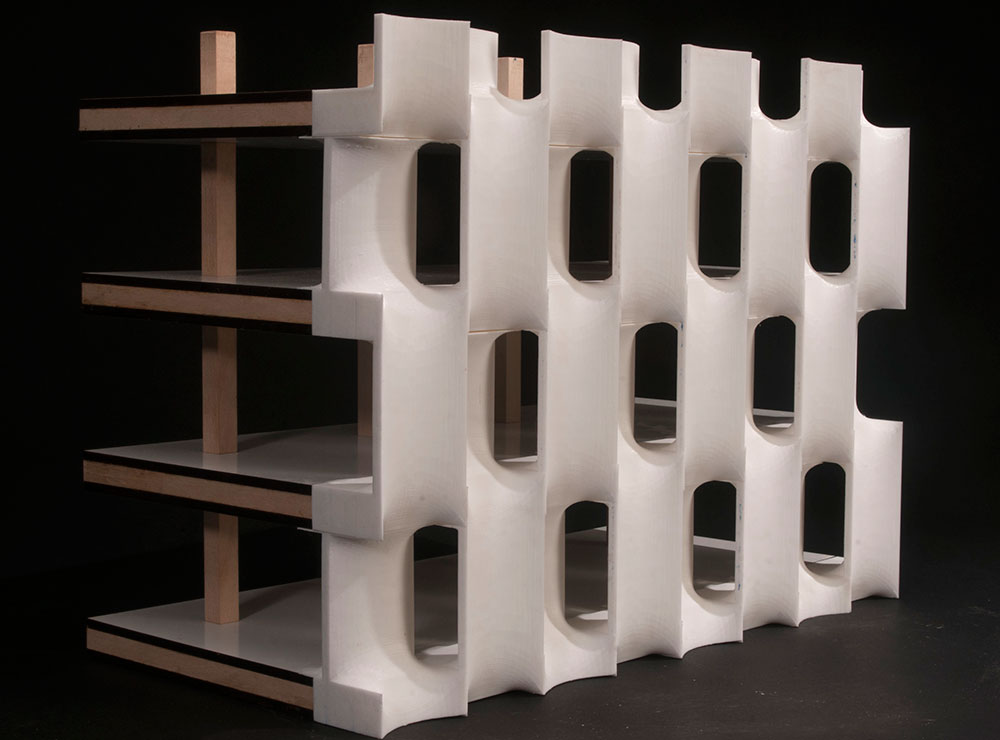. Relaxed
FRP Unitized Facade
In collaboration with Mitchell Lorberau and Blair Ekleberry
Exhibited at the 2014 AIA Convention in Chicago
Published in Composites World magazine
Fall 2014
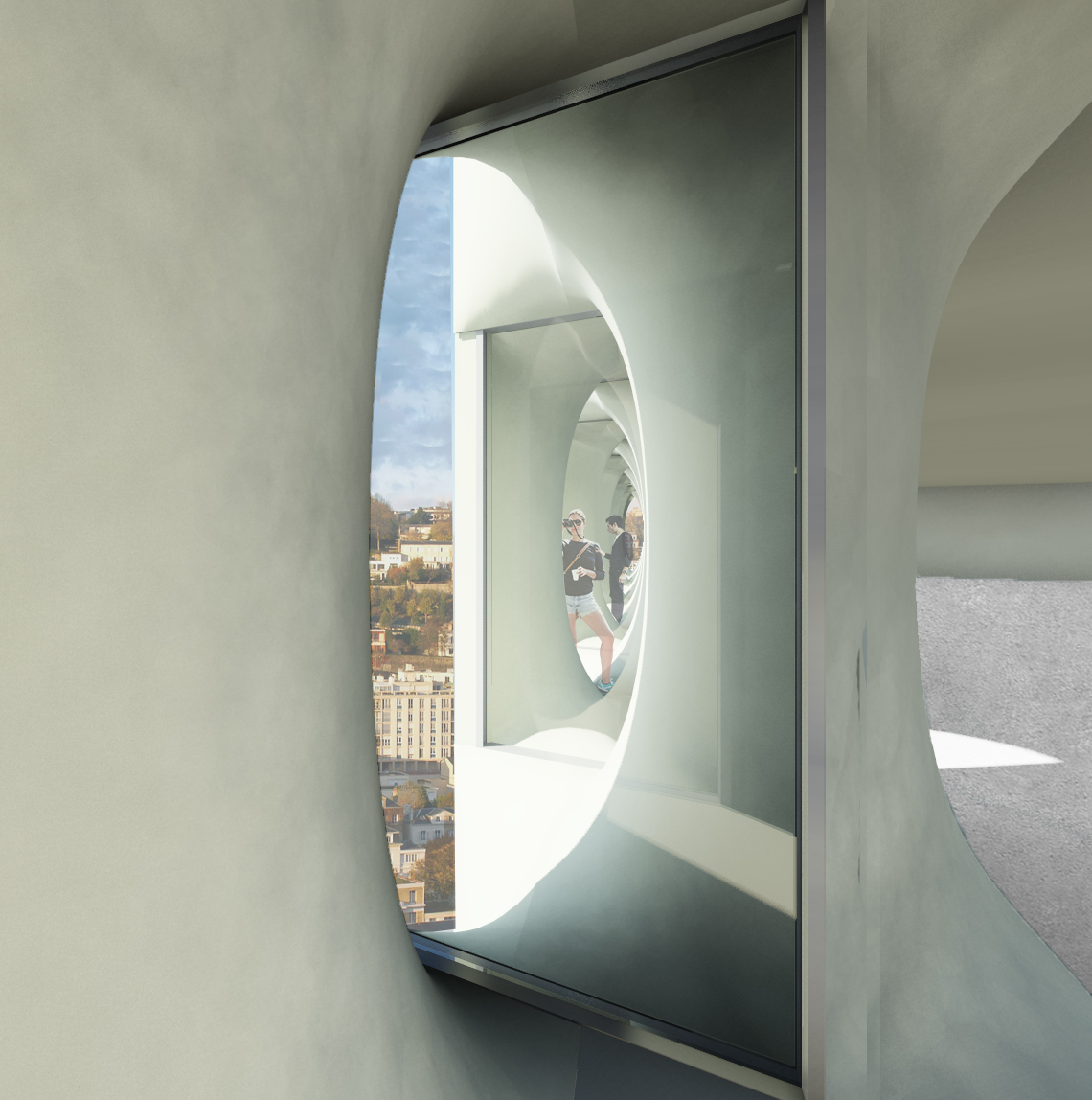
Contribution: Developing the details of the unitized facade, including using standard off-the shelf parts for mass production and developing fabrication and assembly process for the module, as well as prototyping and testing the design ideas in various scales (including a 1/2 scale prototype with FRP).
This barrier wall system came from an interest in complex curvatures supporting standardized glazing modules. Windows perpendicular to the building envelope provide the depth necessary to make the FRP panels self-structural. From afar, they create thin fragmented views and permit reflected light. But closer to the facade, they create intimate niche spaces where views become more expansive, and allow the condition of the building looking at itself.
Simple mutations of the modules (double height, increased depth) alter the composition of windows, changing the framing of views and relationship between niche spaces.
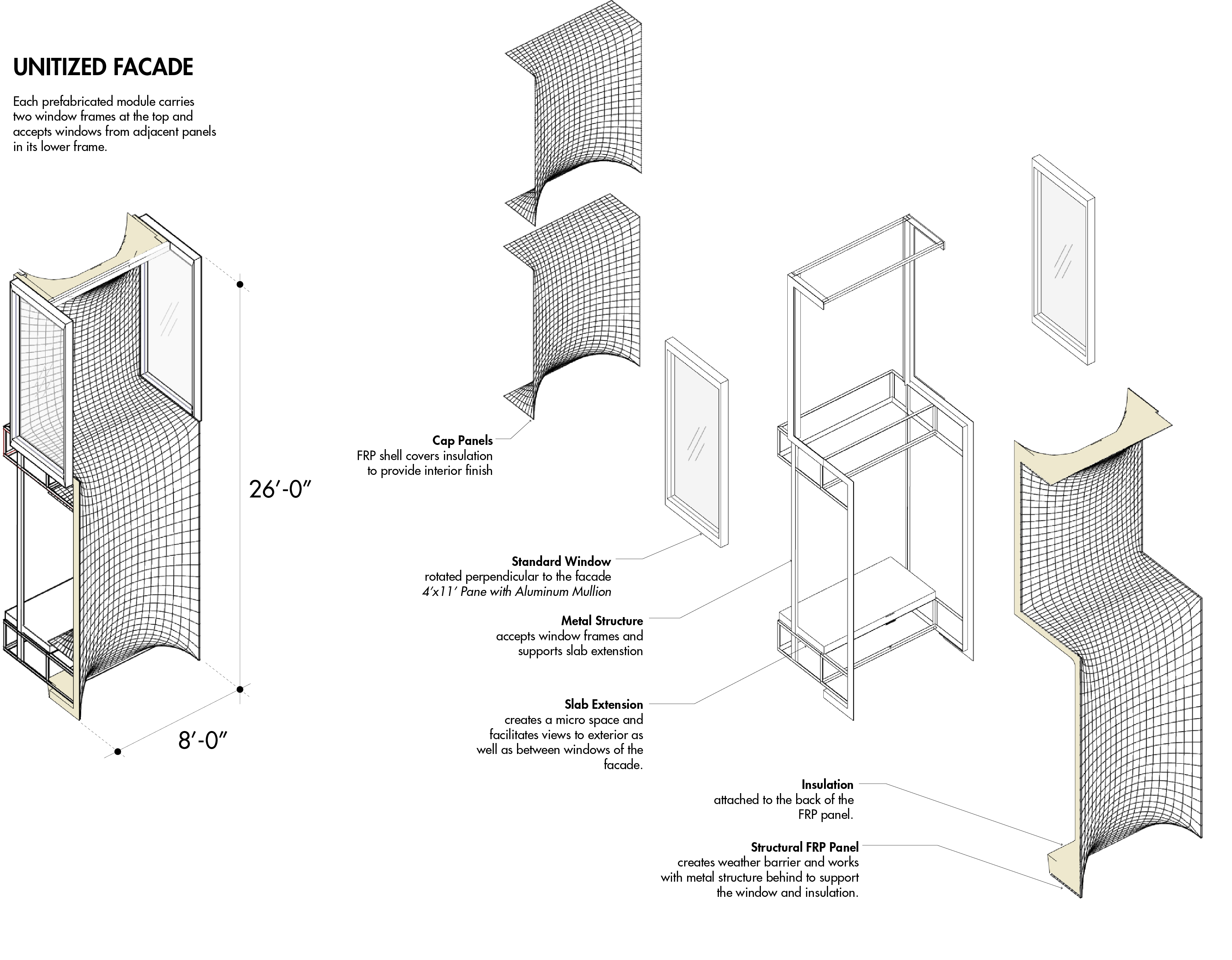

Form Finding:
